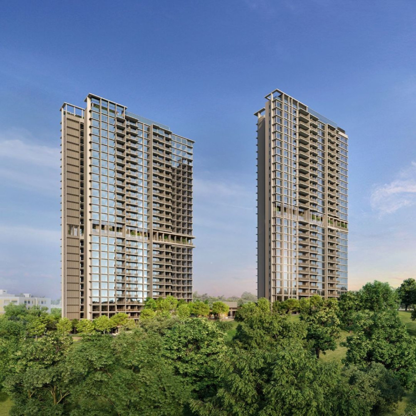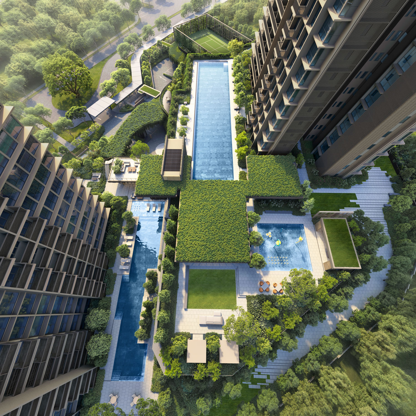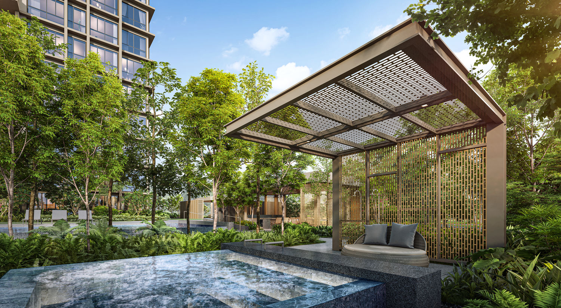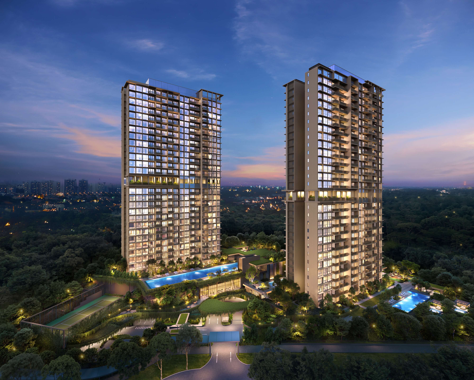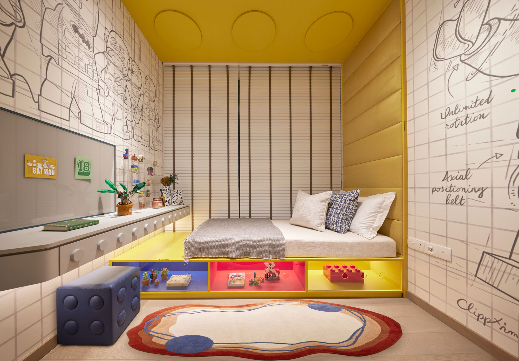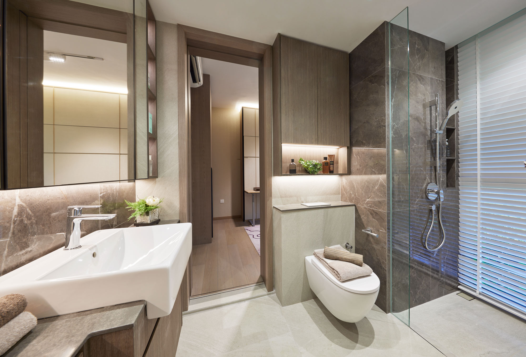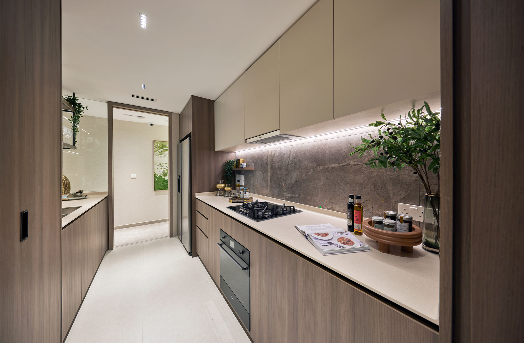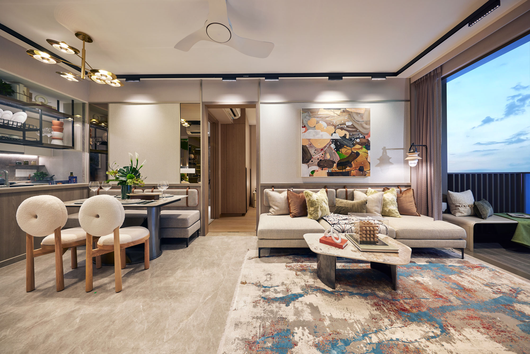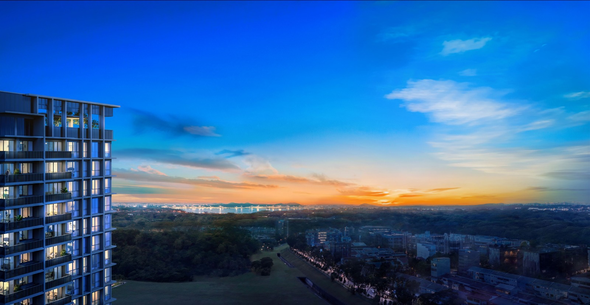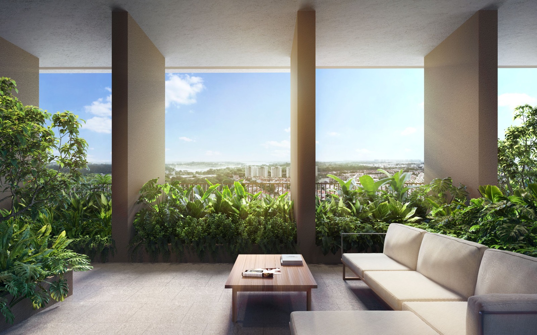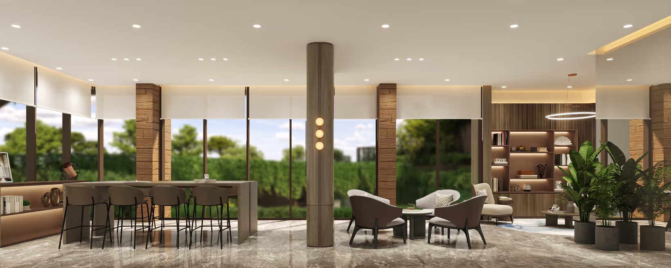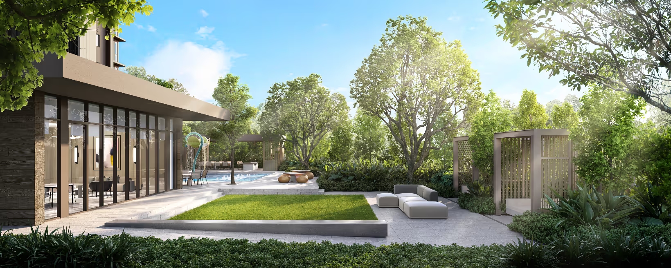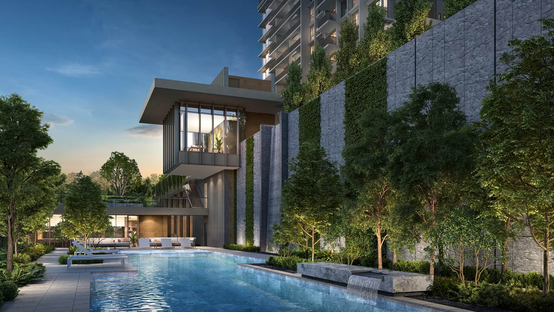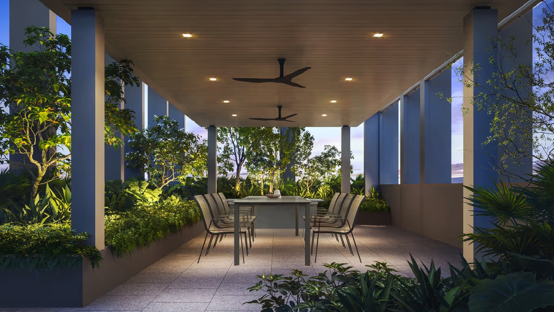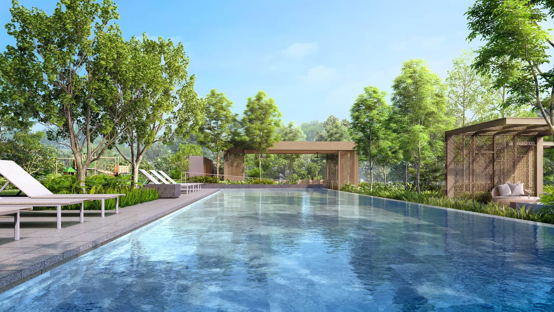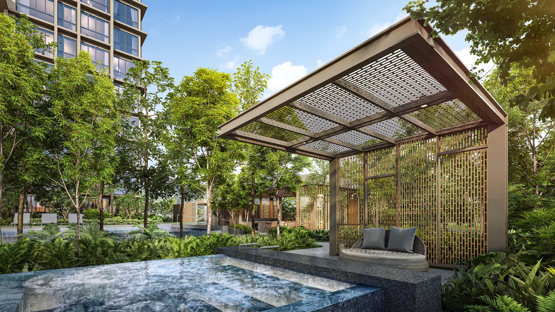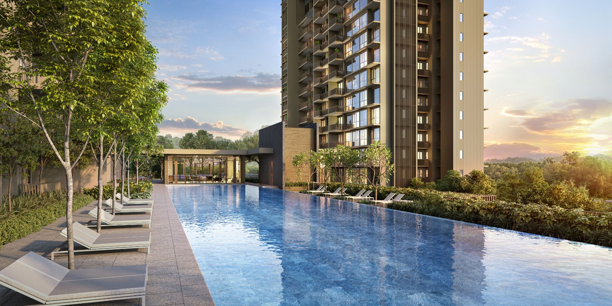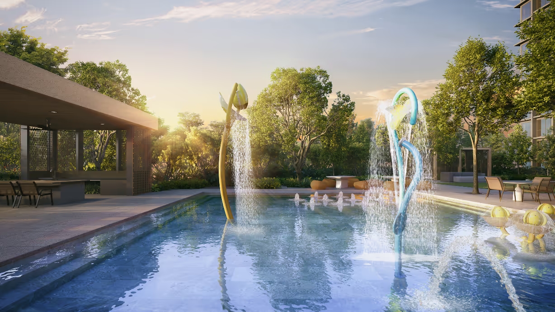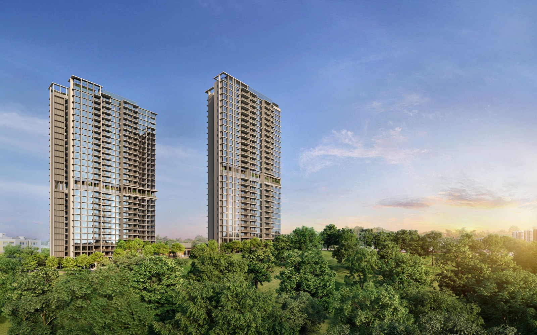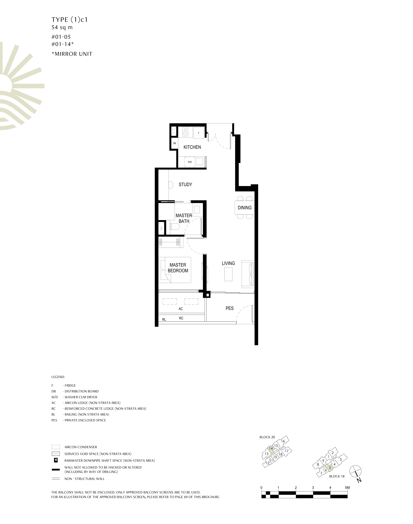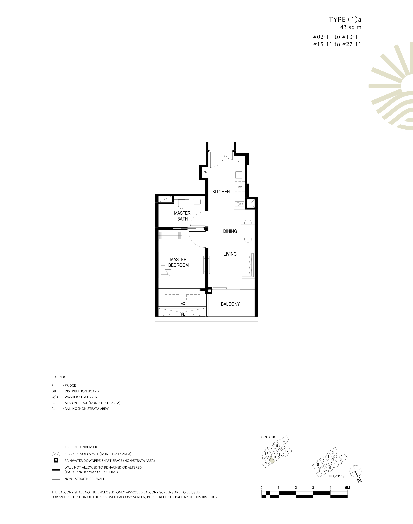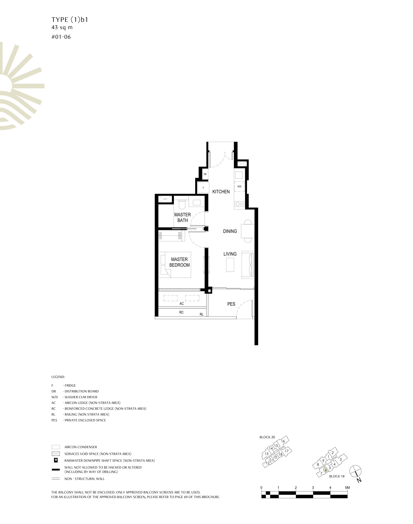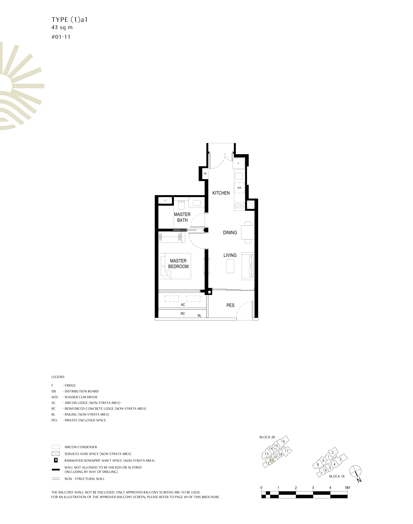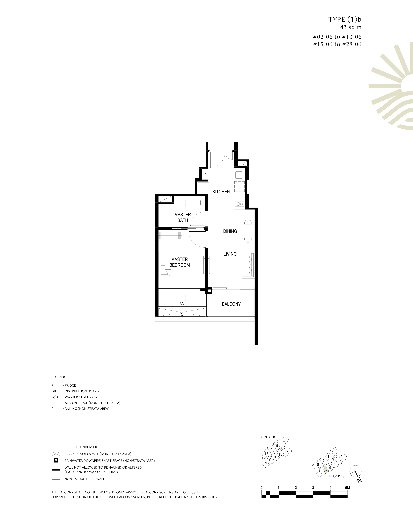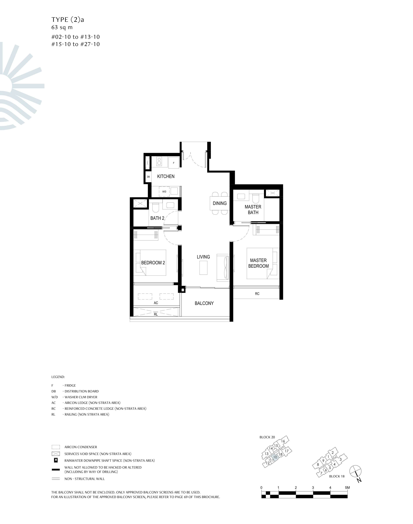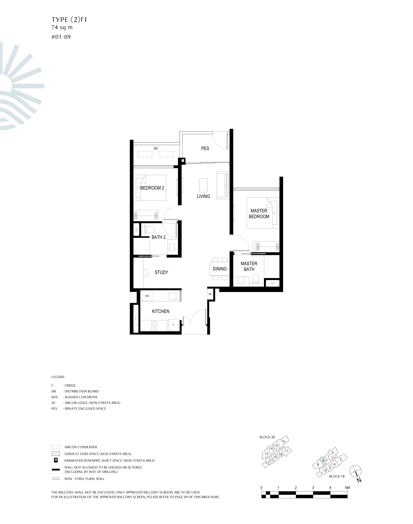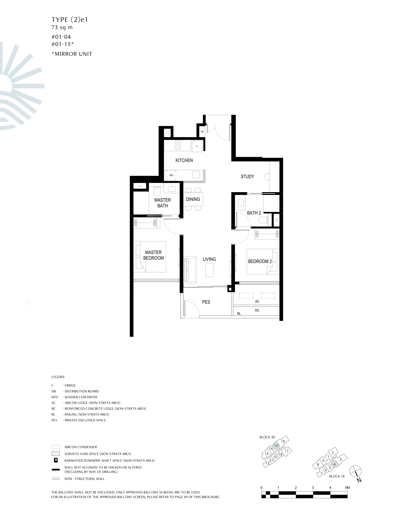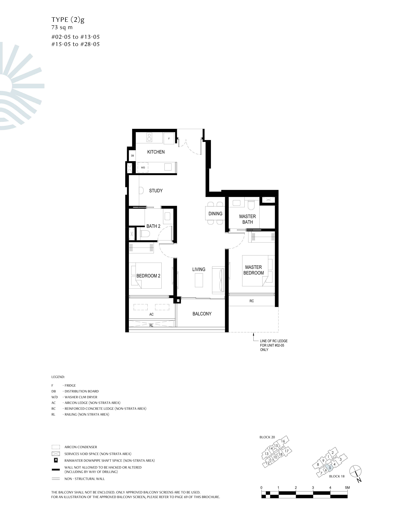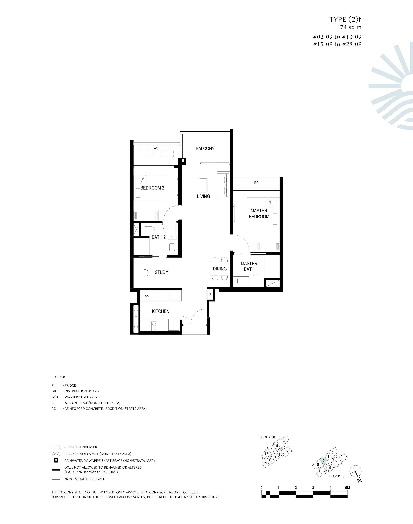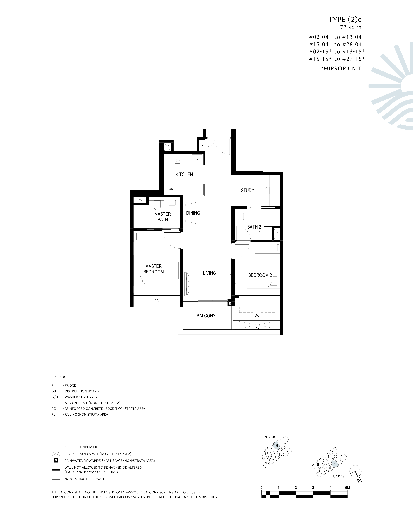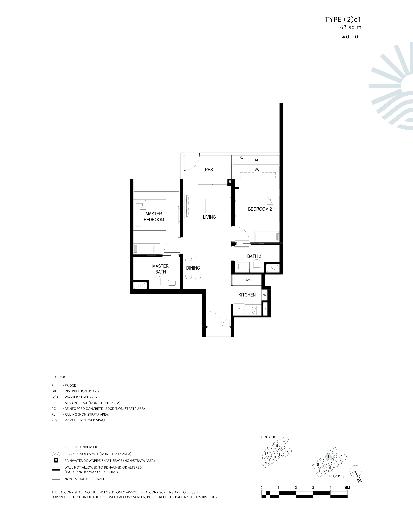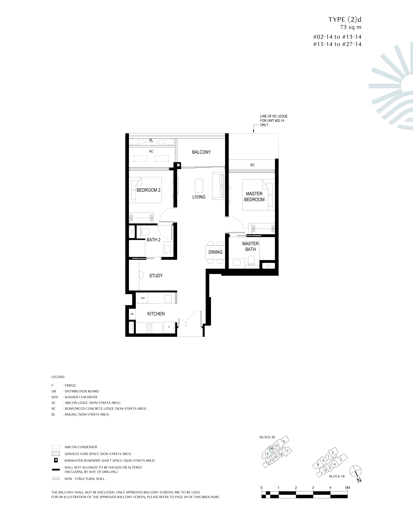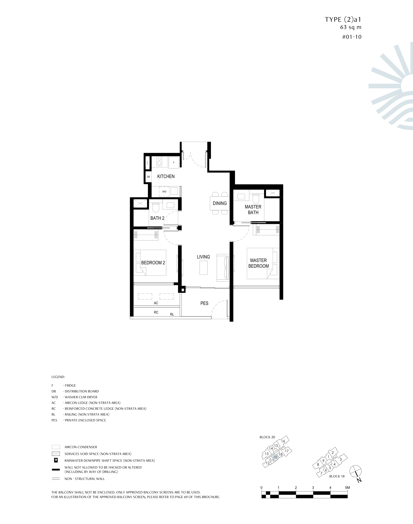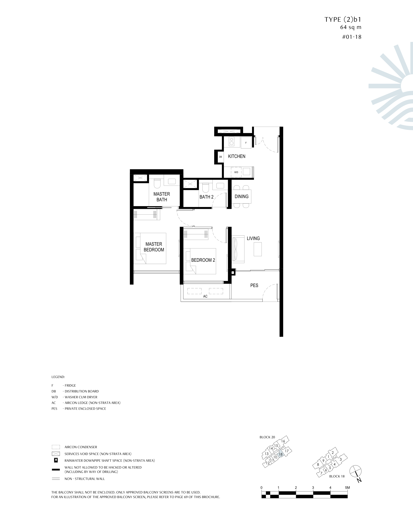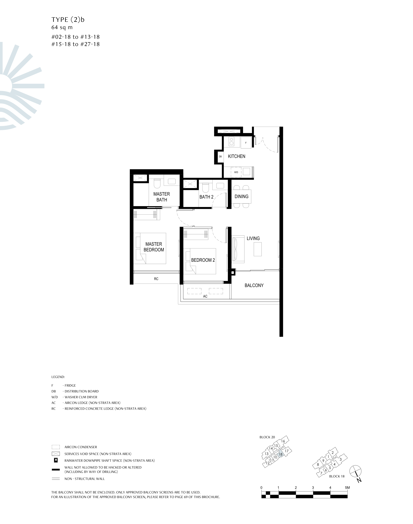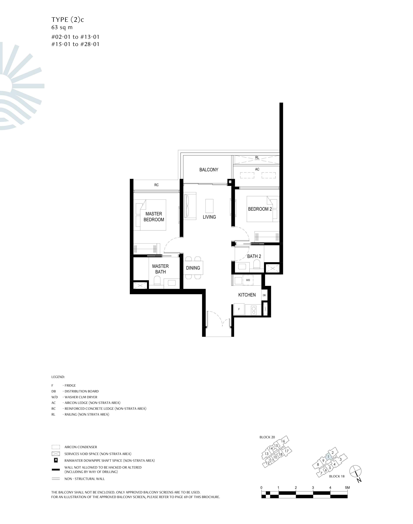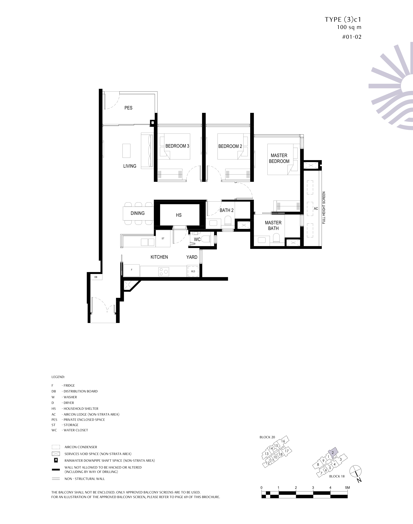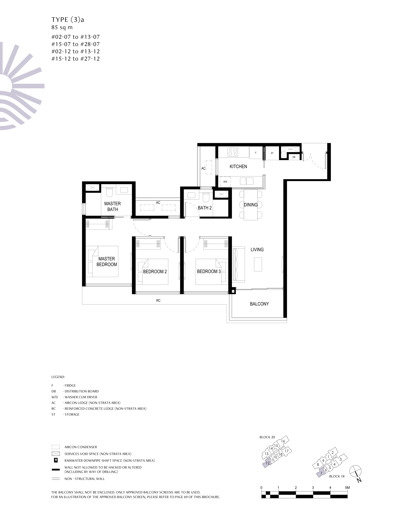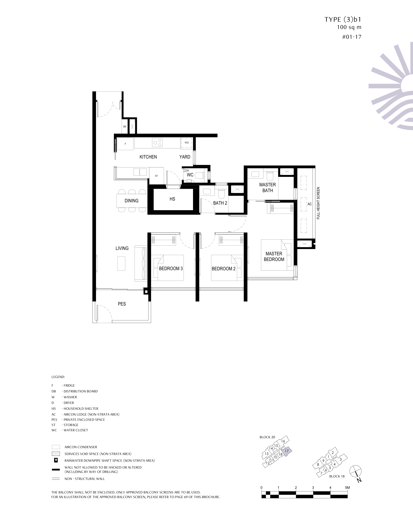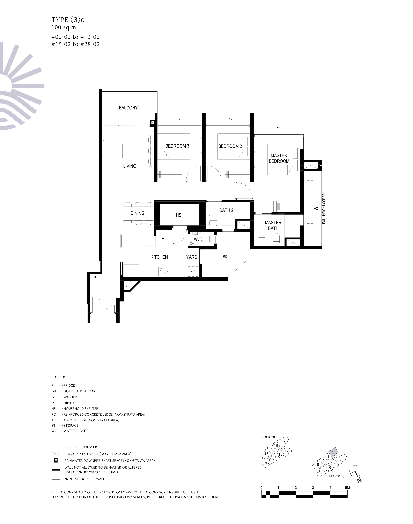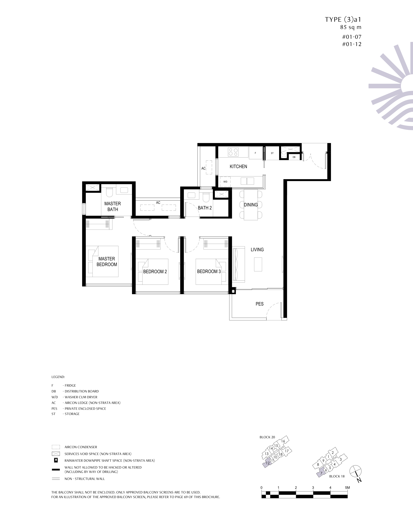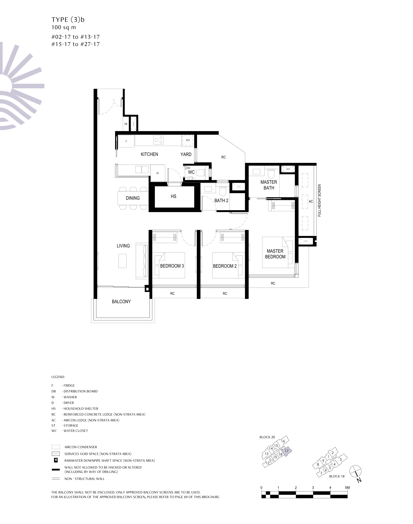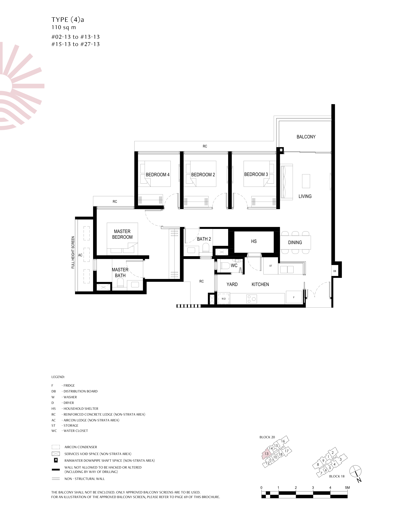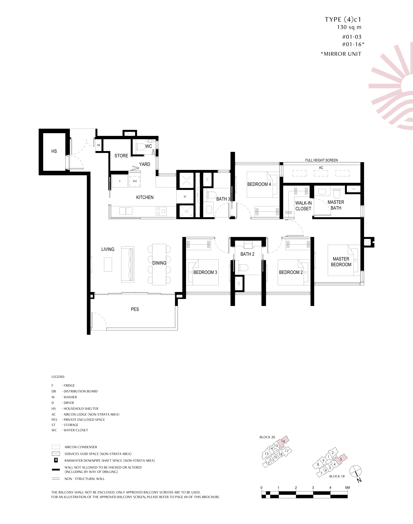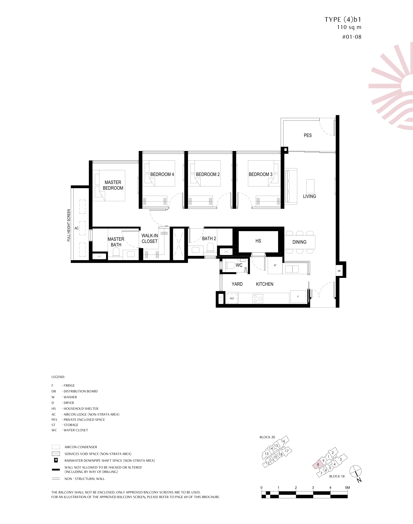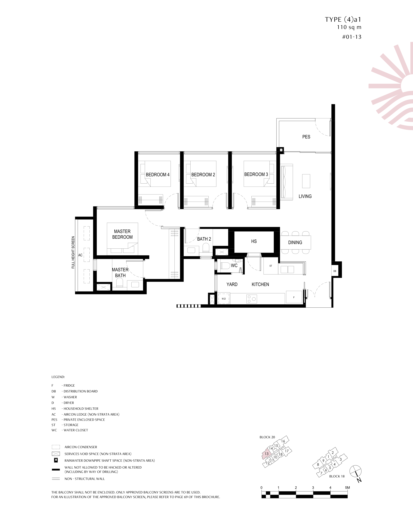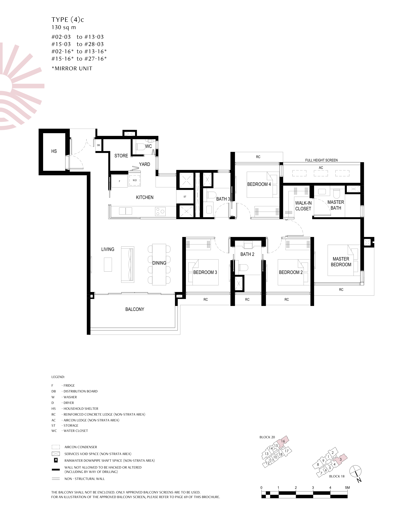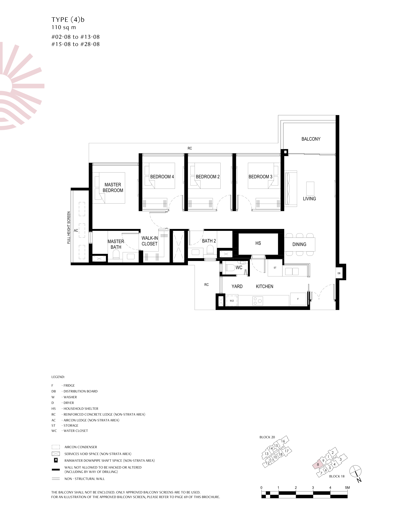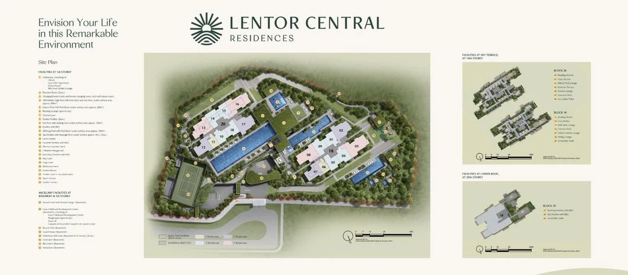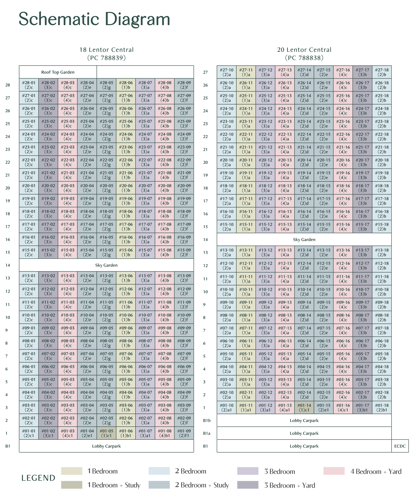About LENTOR CENTRAL RESIDENCES
Lentor Central Residences is a premier mixed-use development at 18 & 20 Lentor Central, District 26. Developed by Hong Leong Holdings, GuocoLand, and CSC Land Group, it offers 477 thoughtfully designed residential units across two towers, seamlessly integrating luxury living with retail convenience.
Just a 5-minute walk from Lentor MRT (TEL), residents enjoy direct access to Orchard, Marina Bay, and Woodlands, with easy connectivity via the SLE and CTE. The development features lush landscapes, playgrounds, function rooms, and retail spaces, enhancing convenience and lifestyle.
Nearby, Lentor Hillock Park and the Central Catchment Nature Reserve offer green retreats, while top schools like Anderson Primary and CHIJ St. Nicholas Girls’ School provide excellent educational options.
Backed by renowned developers, this landmark project launches its exclusive preview on February 22, 2025, with the official launch on March 8, 2025. Register early for priority access and exclusive pre-launch benefits.
Project Details
Property Information
Property Location
Explore the strategic location and discover nearby amenities that enhance your lifestyle.
LENTOR CENTRAL RESIDENCES
18 Lentor Central
Loading map...
Nearby Amenities
Convenient access to essential services and recreational facilities.
Schools
Primary Schools
Secondary Schools
Transport
Healthcare
Recreation
Shopping
Floor Plans
29 plans available • Click to view full size
Register your interest
Register your interest below
Unit Mix & Sizes
Explore the variety of unit types and sizes available at LENTOR CENTRAL RESIDENCES.
1 Bedroom
1 Bedroom (PES)
1 Bedroom + Study (PES)
2 Bedroom
2 Bedroom (PES)
2 Bedroom + Study
2 Bedroom + Study (PES)
3 Bedroom
3 Bedroom (PES)
3 Bedroom + Yard
3 Bedroom + Yard (PES)
4 Bedroom + Yard
4 Bedroom + Yard (PES)
|
Unit Type
|
Total Units
|
Size (sqft)
|
|---|---|---|
|
1 Bedroom
|
51
(10.7%)
|
463 sqft |
|
1 Bedroom (PES)
|
2
(0.4%)
|
463 sqft |
|
1 Bedroom + Study (PES)
|
2
(0.4%)
|
581 sqft |
|
2 Bedroom
|
76
(15.9%)
|
678 - 689 sqft |
|
2 Bedroom (PES)
|
3
(0.6%)
|
678 - 689 sqft |
|
2 Bedroom + Study
|
128
(26.8%)
|
786 - 797 sqft |
|
2 Bedroom + Study (PES)
|
3
(0.6%)
|
786 - 797 sqft |
|
3 Bedroom
|
51
(10.7%)
|
915 sqft |
|
3 Bedroom (PES)
|
2
(0.4%)
|
915 sqft |
|
3 Bedroom + Yard
|
51
(10.7%)
|
1,076 sqft |
|
3 Bedroom + Yard (PES)
|
2
(0.4%)
|
1076 sqft |
|
4 Bedroom + Yard
|
102
(21.4%)
|
1,184 - 1,399 sqft |
|
4 Bedroom + Yard (PES)
|
4
(0.8%)
|
1,184 - 1,399 sqft |
